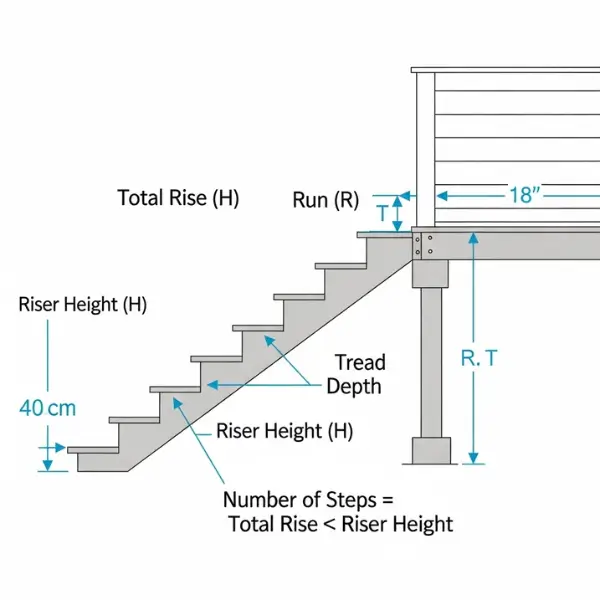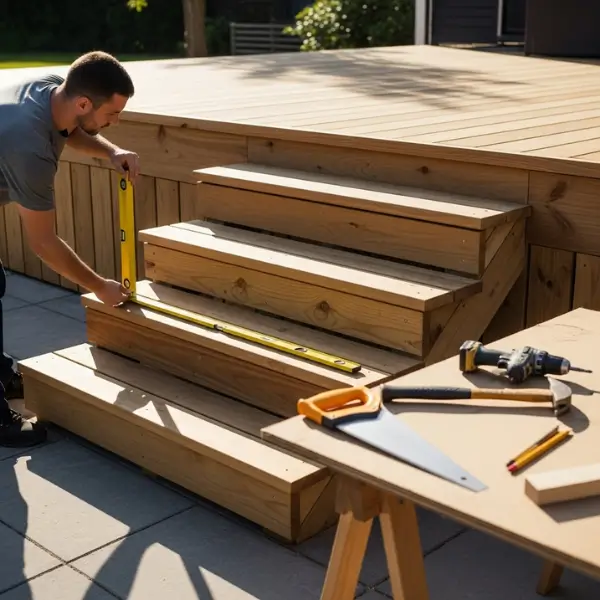Phone:
(701)814-6992
Physical address:
6296 Donnelly Plaza
Ratkeville, Bahamas.
Quickly calculate all the measurements you need to build safe and code-compliant stairs.
Total Risers
0
Actual Riser Height
0"
Total Treads
0
Total Run
0"
Stair Angle
0°
Stringer Length
0"
Your feedback helps us build better tools.
A Deck Stair Calculator simplifies building stairs by taking your deck's height and giving you all the critical measurements needed. It ensures your stairs are safe, comfortable, and code-compliant by calculating the number of steps, riser height, tread depth, and stringer length, eliminating guesswork and costly errors.
Follow these simple steps for accurate stair measurements.
Measure the vertical distance from the top of the deck to the ground where the stairs will land.
Divide the Total Rise by your ideal riser height (e.g., 7 inches) and round to the nearest whole number.
Use the number of risers to find the actual riser height, number of treads, and total run.
These are the fundamental formulas our calculator uses to determine your final measurements.


Building stairs is a job where precision is paramount. Inaccurate calculations can lead to stairs that are unsafe, uncomfortable to walk on, and fail to meet local building codes. Uneven riser heights are a common tripping hazard, while an improper angle can make the stairs too steep or shallow. Using a calculator ensures every step is uniform and your project is a success.
Calculate Your StairsMost building codes (like the IRC) require stair risers to be no more than 7.75 inches tall. For comfort, a height between 7 and 7.5 inches is often preferred. It's crucial that all riser heights in a single flight of stairs are consistent, with very little variation (usually less than 3/8 inch).
The final "riser" is the step up onto the deck surface itself. Therefore, the deck surface acts as the last tread. For example, a staircase with 4 risers will have 3 treads plus the deck surface to step onto, resulting in the N-1 rule for treads.
Most building codes require a landing for any staircase that has a total vertical rise of more than 12 feet (144 inches). Landings provide a resting point and improve safety on long flights of stairs. They are also used to change the direction of the staircase.
According to the International Residential Code (IRC), the minimum tread depth is 10 inches. A common practice for deck stairs is to use two 2x6 boards, which provides a depth of about 11 inches, or a single 2x12 board, providing a depth of 11.25 inches. A deeper tread generally makes for a more comfortable staircase.
A stair stringer (or "stringer board") is the diagonal support board that holds the treads and risers. The rise and run measurements are marked and cut out of the stringer to create the sawtooth pattern that the steps rest on. The length of this board is a critical measurement provided by the calculator.
Generally, yes. Most building codes mandate a graspable handrail on at least one side for any staircase with four or more risers. The handrail should be continuous from top to bottom and be installed at a specific height, typically between 34 and 38 inches above the stair nosings.
See why our calculator is a go-to tool for deck building.
Alistair Finch
Professional Carpenter
"This tool takes the guesswork out of cutting stringers. Perfect results every time. I use it for every deck build."
Bronwyn Rhys
DIY Homeowner
"Gave me the confidence to build my first set of stairs. The visualization was super helpful to see how it would look."
Cassian Valerius
General Contractor
"Quickly gives me the numbers my crew needs on site. Reduces errors and saves time. A must-have."
Elara Vance
Architect
"Excellent for initial design plans to quickly check if a stair layout is feasible within a given space."
Peregrine Thorne
Home Inspector
"I use this in the field to verify if existing stairs meet code. Very handy and much faster than manual calculations."
Isolde Beaumont
Landscape Designer
"Helps me determine the total run of a staircase so I can integrate it perfectly into my garden and patio designs."
Theron Petrov
Building Inspector
"Saves me a trip to the truck to find my codebook for standard stair layouts. Quick and reliable."
Seraphina Dubois
Remodeler
"So straightforward. The visualizer is a great touch to confirm I've got the measurements right before I start cutting expensive lumber."
Leander Croft
Handyman
"It works, but it would be great to see options for stringer material thickness."
We'd love to hear from you! If you have suggestions, questions, or just want to say hello, please get in touch.